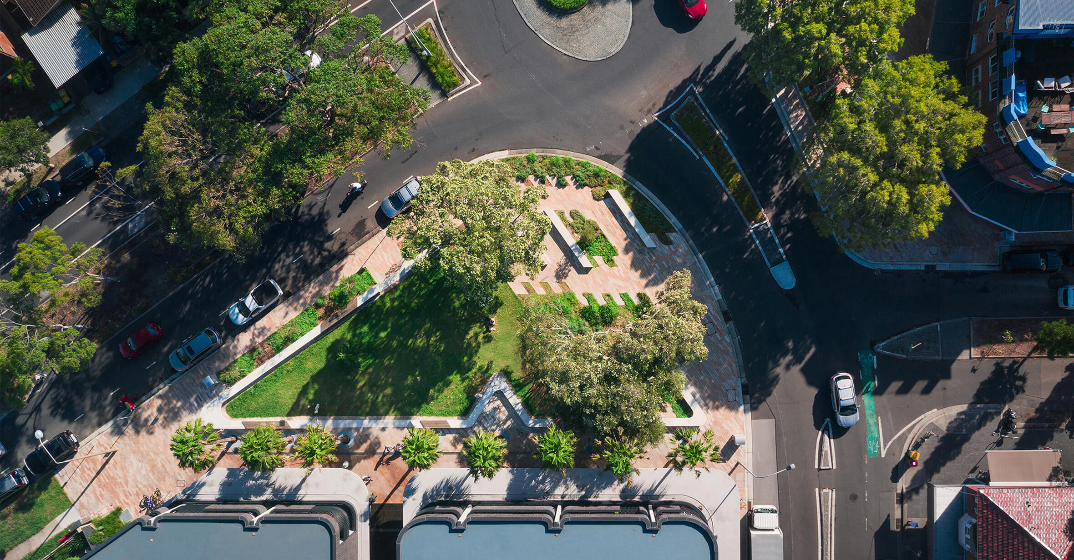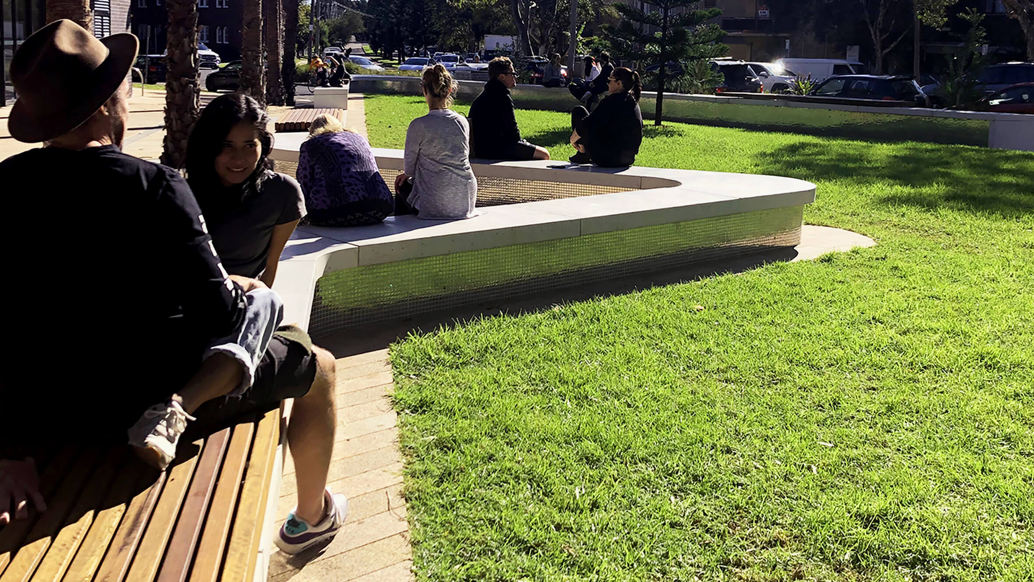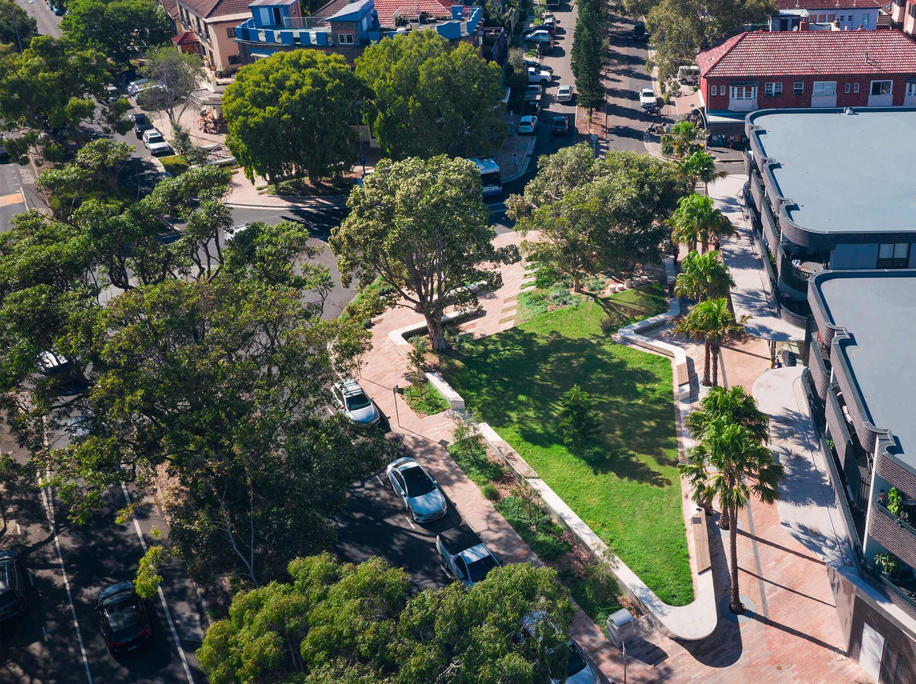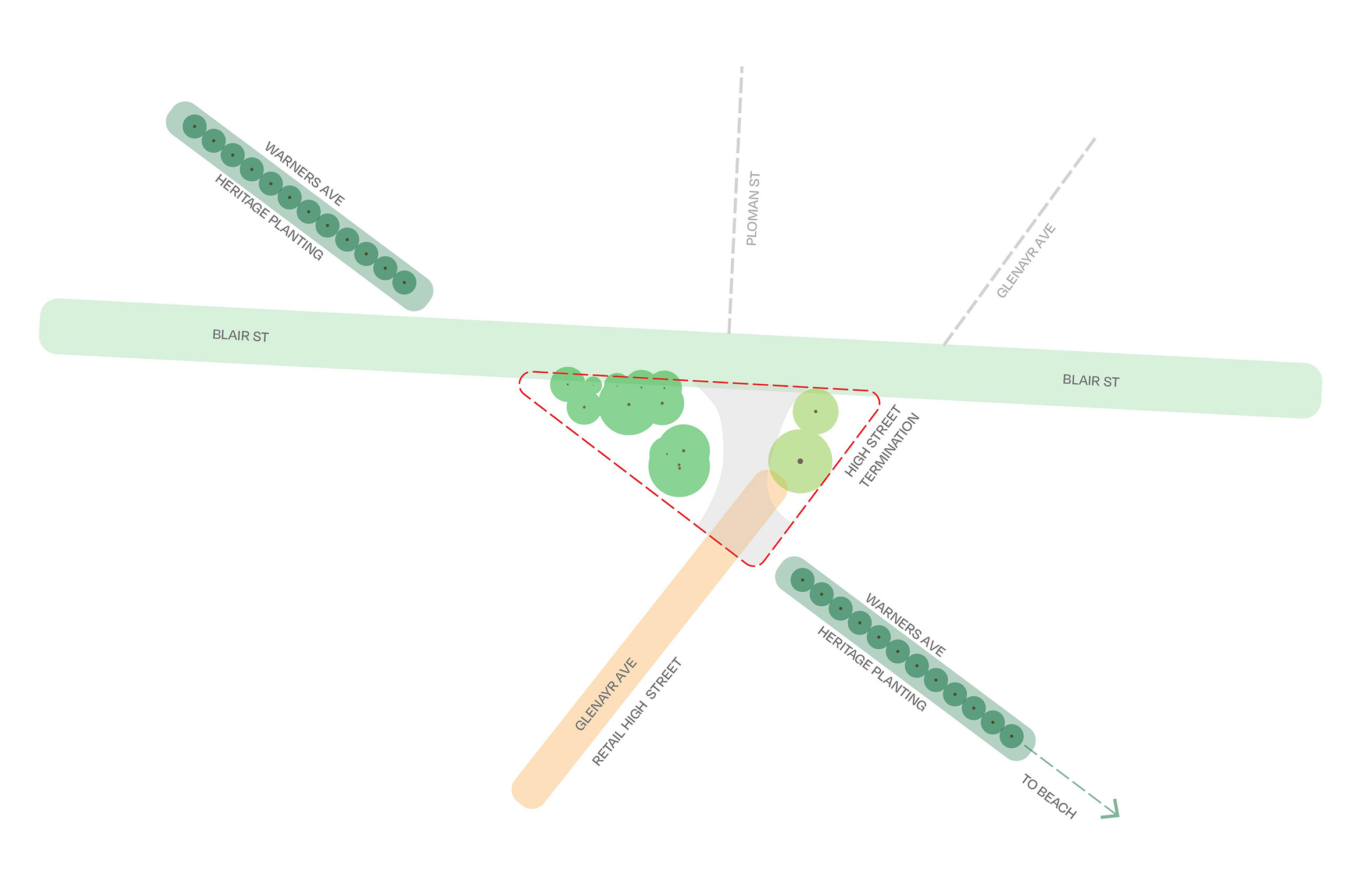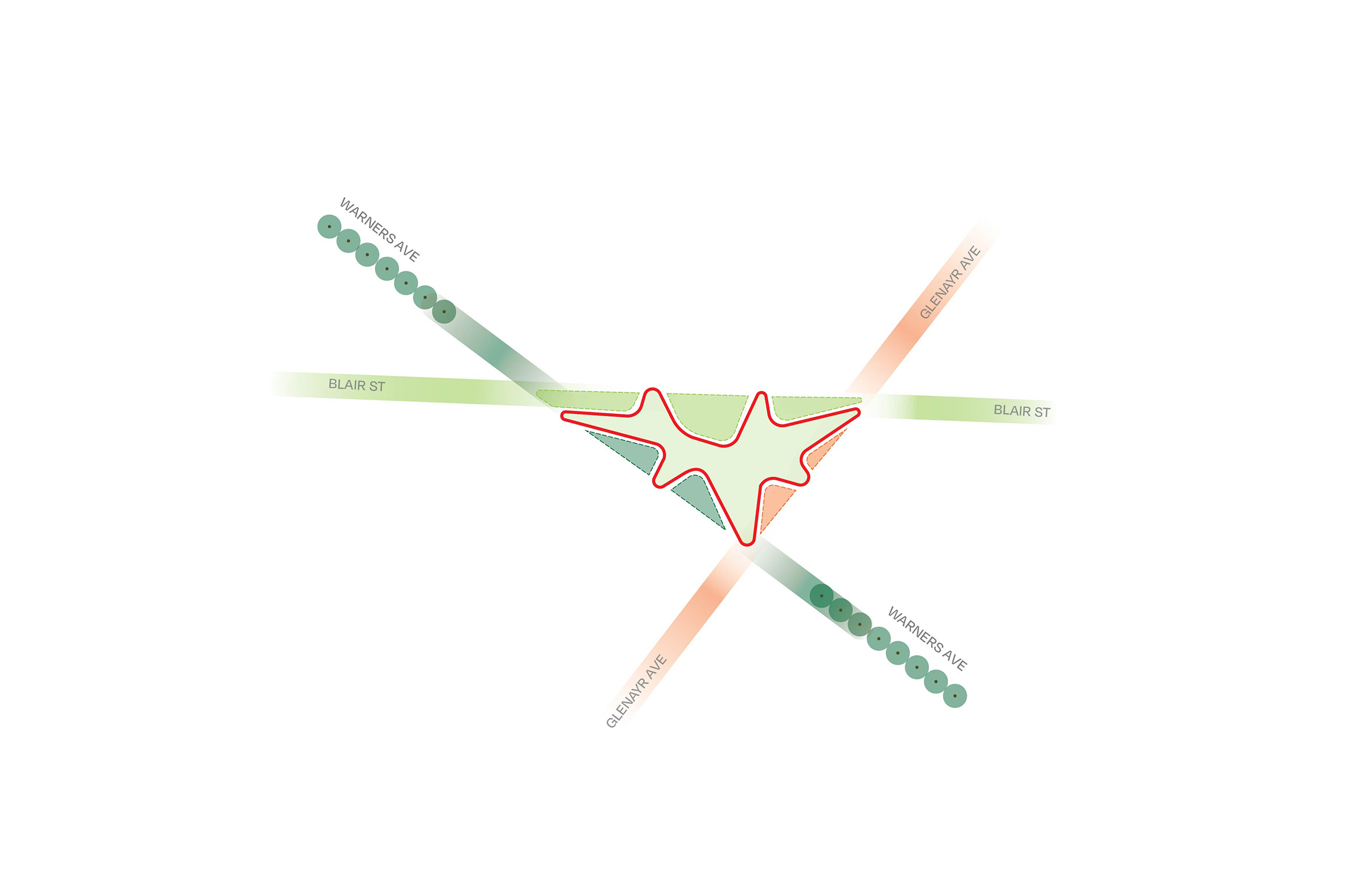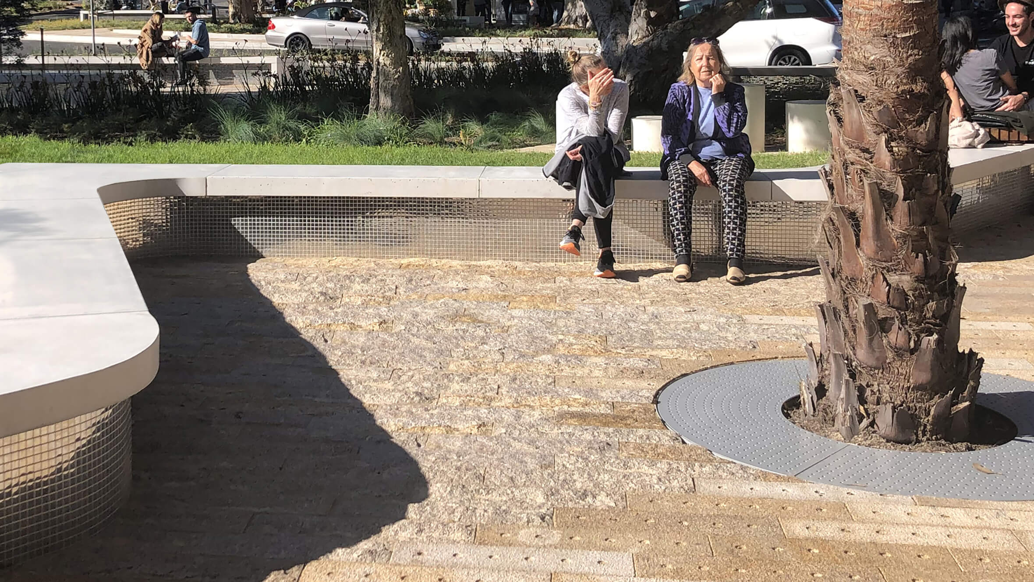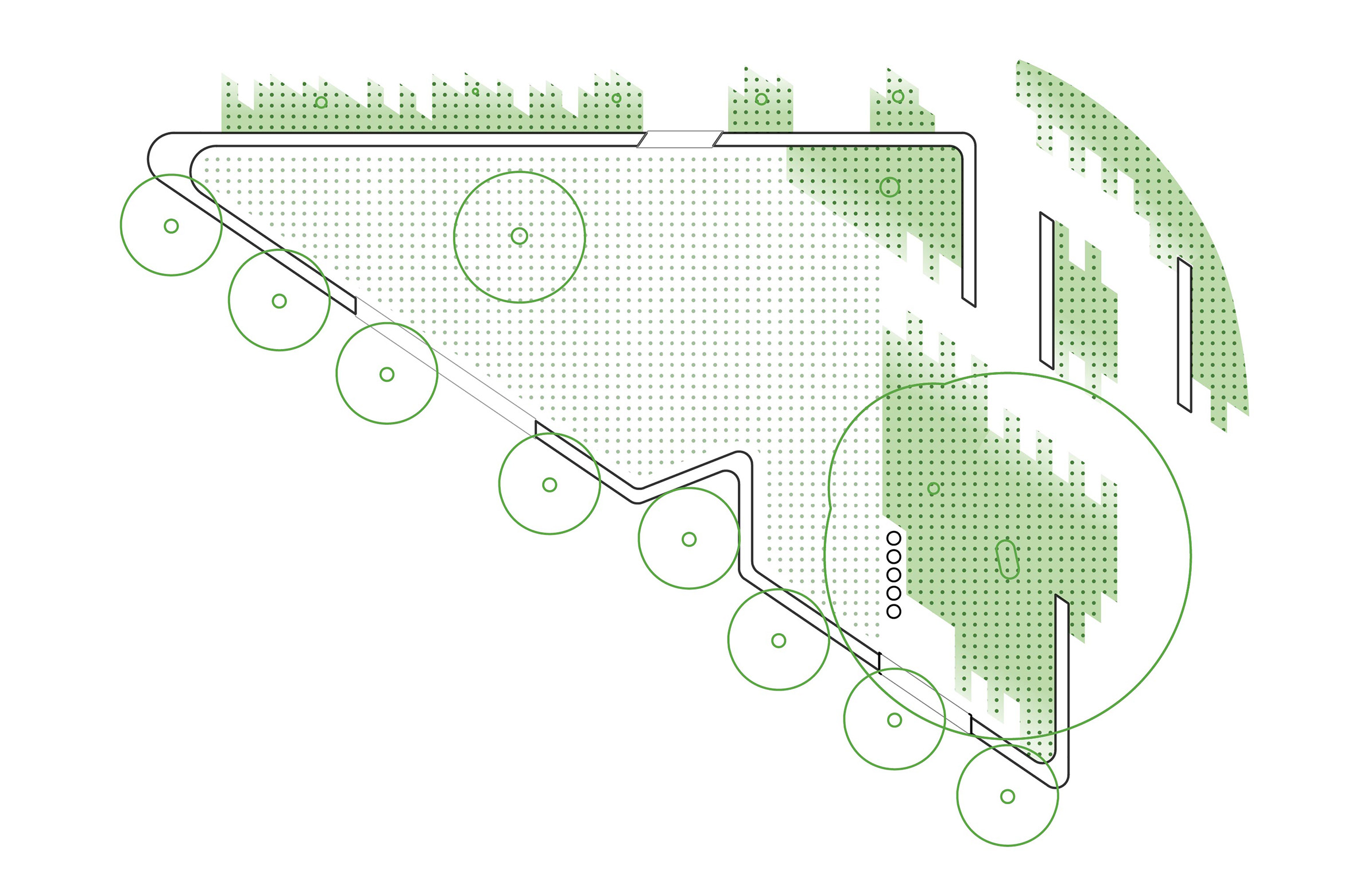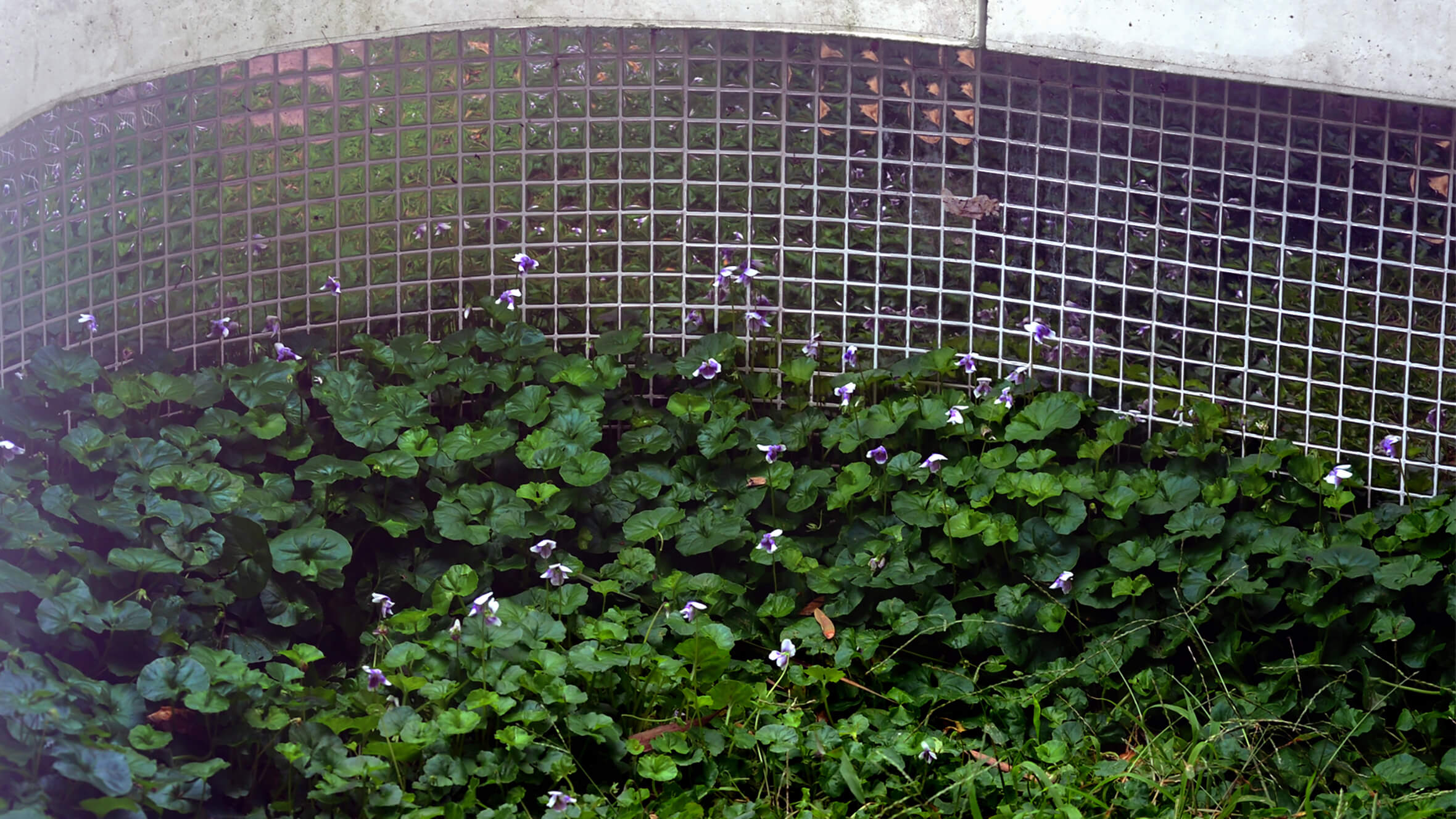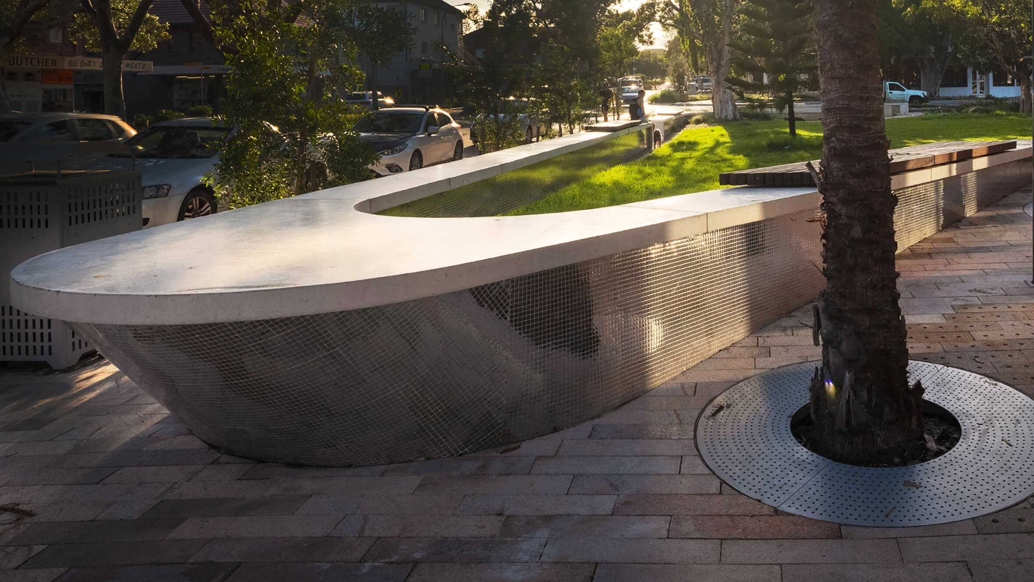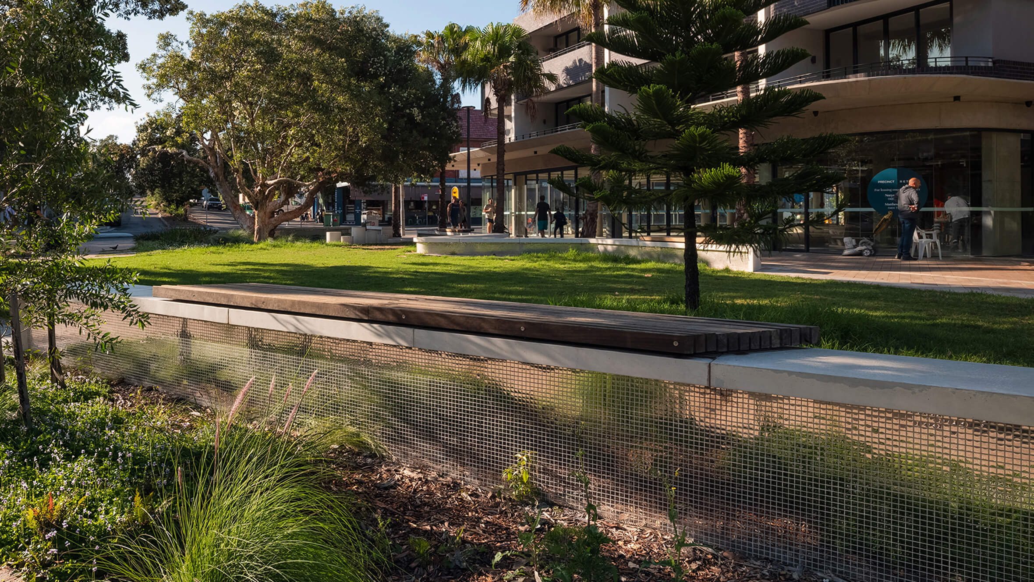Projects
Seven Ways Bondi
Catalyst Project
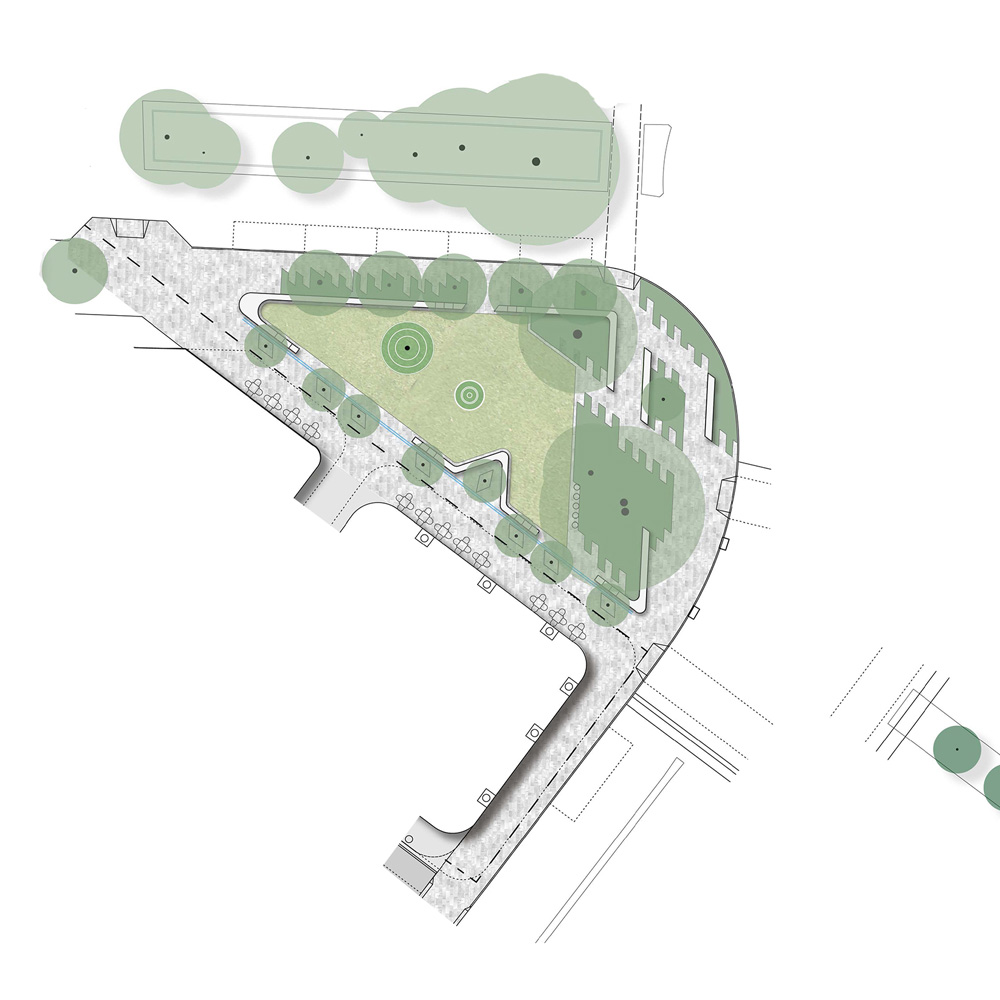
‘Demonstrates the potential of landscape architecture to connect a community….’ -Jury Report
Winner of the 2023 AILA NSW Award for Civic Landscape
A coherent urban strategy
Seven Ways is one of the busiest intersections in Bondi – a nexus of apartments, small business and tight parking. Despite the well-connected location, retail was failing, and pedestrians felt unsafe. We were concerned that to fence the open space from the road would result in more obstacles and less amenity. Our design proposed a singular unifying element – a multi-use, sculptural seating wall that protects people from the street without the use of a fence, creating a cohesive place.
A vibrant community assett
This project demonstrates the power of design to solve specific urban problems. We transformed a tricky intersection into a safe, sculptural green space without the need for fences or bollards, prioritising safe pedestrian movement across Glenayr Avenue. The high-quality public domain has helped to drive investment and integrate new development with the existing tight-knit community.
Reclaiming streets for people
The community consultation revealed a clear call for more green space, the desire to retain the existing Paperbark trees and provide safer pedestrian crossings. People valued the public life and culture of Bondi and often visited Sevenways alone, so we needed a space that was welcoming and comfortable to inhabit. The new park came into its own during the 2020 lockdowns, offering social connection, takeaway coffee and a hit of Vitamin D.
Interested in learning more about Tyrrell Studio? Get in touch.

